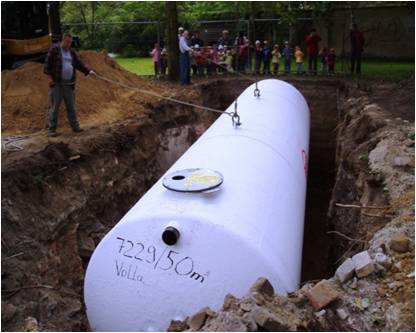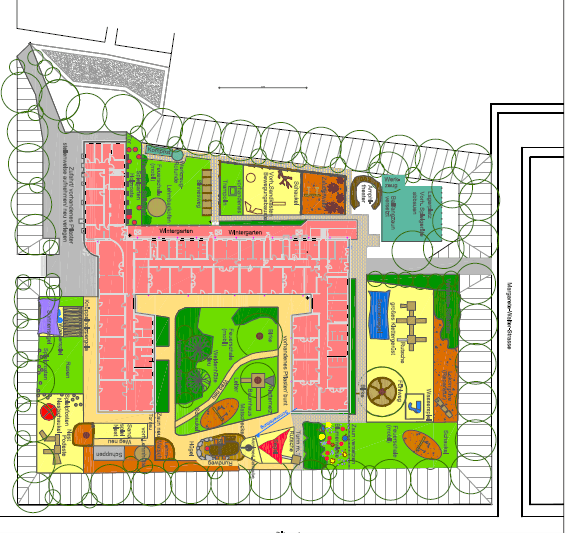Kindergartens

Water, greenery and play
Outdoor facility design has also been combined with rainwater management in daycare centers in Berlin. This led to the first “rainwater daycare center” in the Prenzlauer Berg district, where rainwater is used to flush toilets. Rainwater is also collected, infiltrated and evaporated at other daycare centers, improving the living conditions for the children and teachers.
An appealing and child- friendly environment not only promotes creativity and imagination, but also the physical development of children.

Eberswalder Str. daycare center, Berlin-Prenzlauer Berg
1st rainwater daycare center in Berlin
The refurbishment of the Eberswalde daycare center was a project co-financed by the European Union and the State of Berlin.
Our office carried out the planning in all HOAI service phases, both for the buildings and for the outdoor facilities and rainwater management.
The following components are part of the rainwater management:
- Renewal of the underground pipes
- Drainage and collection of rainwater from the roof of House 2 and the arcade
- Installation of a cylindrical steel cistern (17 m3) and a plastic cistern (10 m3) for rainwater utilization for toilet flushing and garden irrigation
- Infiltration of rainwater from roof 1 (half the area) in a plastic trench in the front garden
- Installation of a double pipe system
- Installation of domestic waterworks including drinking water feed and double pump
- The above measures enabled the building and outdoor facilities to be completely decoupled. This saved approx. € 10,000 per year in rainwater charges and replaced approx. m3 of drinking water with rainwater
Durch die genannten Maßnahmen konnten Gebäude und Außenanlagen komplett abgekoppelt werden. Dadurch wurden jährlich ca. 10.000 € Niederschlagswasserentgelt eingespart sowie ca. m3 Trinkwasser durch Regenwasser ersetzt
Measures in the outdoor facilities:
- Complete renovation of the entrance area including demolition, new construction of the staircase and fence system
- Creation of barrier-free access by means of a ramp (front garden)
- Landscape architectural redesign of front garden, inner courtyard, courtyard 2 incl. playground equipment
- New construction of paths and planting areas

John Schehr Strasse daycare center
Here too, our office carried out the planning in all HOAI service phases, both for the buildings and for the outdoor facilities and rainwater management.
The building from the 1950s had severe settlement cracks. It stands on a mound of rubble that had been heaped up from the ruins in Prenzlauer Berg,
The planning also included complete rainwater management here, but this could not be carried out in full for structural and licensing reasons.
The following measures were carried out:
- Complete renewal of the groundwater and rainwater pipes
- Infiltration of rainwater from all roofs
- New outdoor play facilities
